
Vision without limit
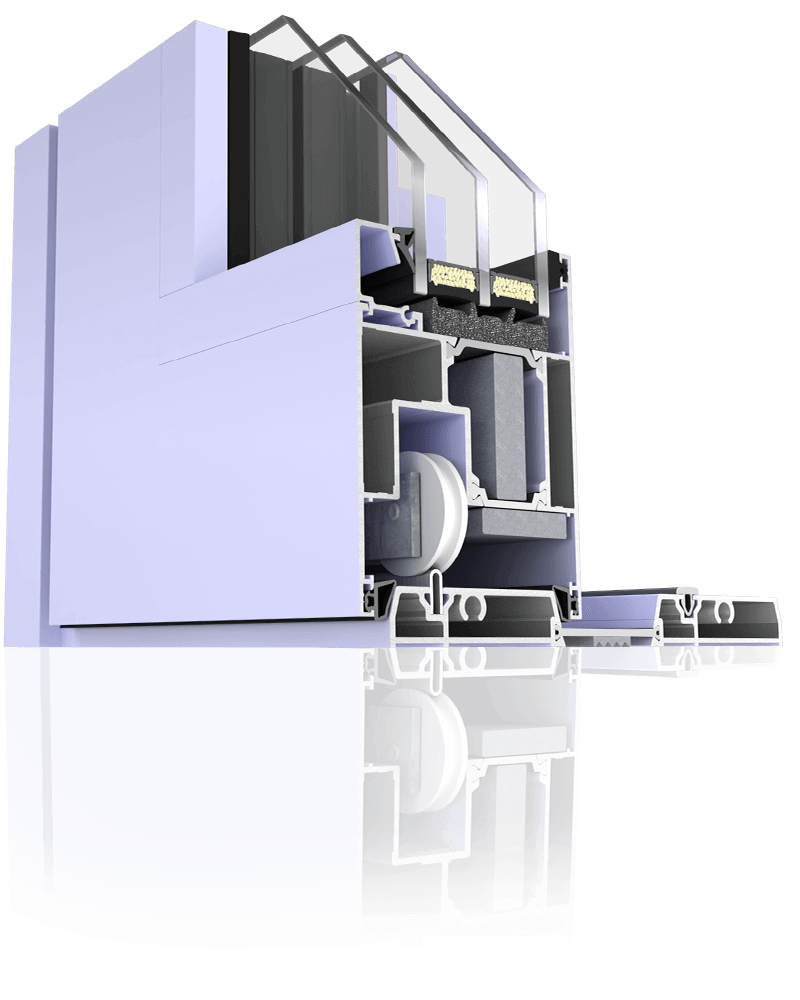
Sliding door system with impressive construction capabilities. Offered only in the HI variant, which minimizes the risk of thermal bridges formation, ensuring high protection against heat loss. The solution is available in a version with a standard frame and in the MONO variant – with fixed glazing in the frame.
Patio HST 77 profiles allow to create exclusive solutions with large dimensions. The materials and technical solutions used help to achieve a very good thermal and acoustic protection. Thanks to its properties, this system is ideal for single-family buildings and comfortable apartments or hotels.
Patio HST 77 profiles allow to create exclusive solutions with large dimensions. The materials and technical solutions used help to achieve a very good thermal and acoustic protection. Thanks to its properties, this system is ideal for single-family buildings and comfortable apartments or hotels.
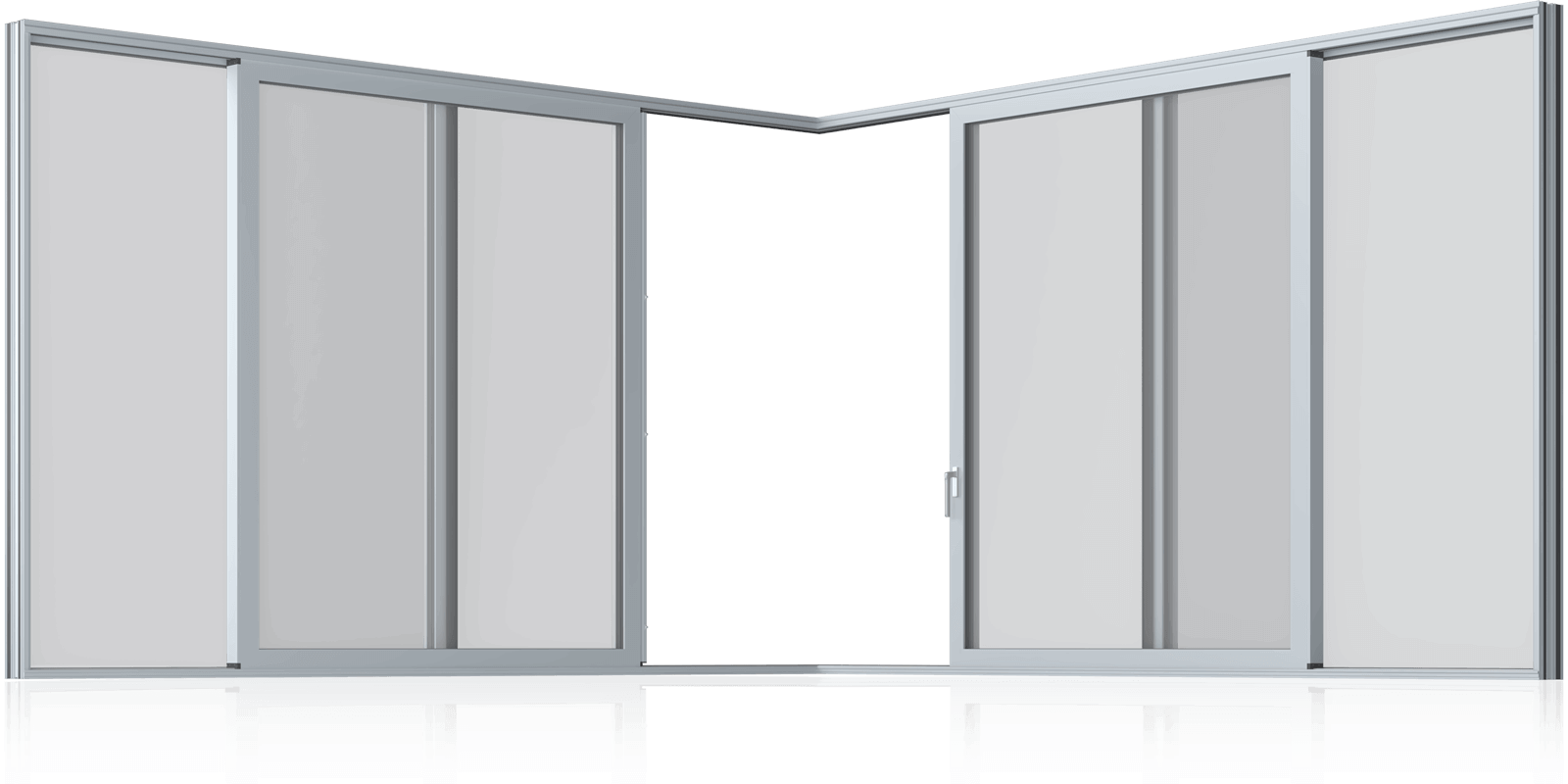
Patio HST 77 system allows to create a unique solution – a completely open corner.
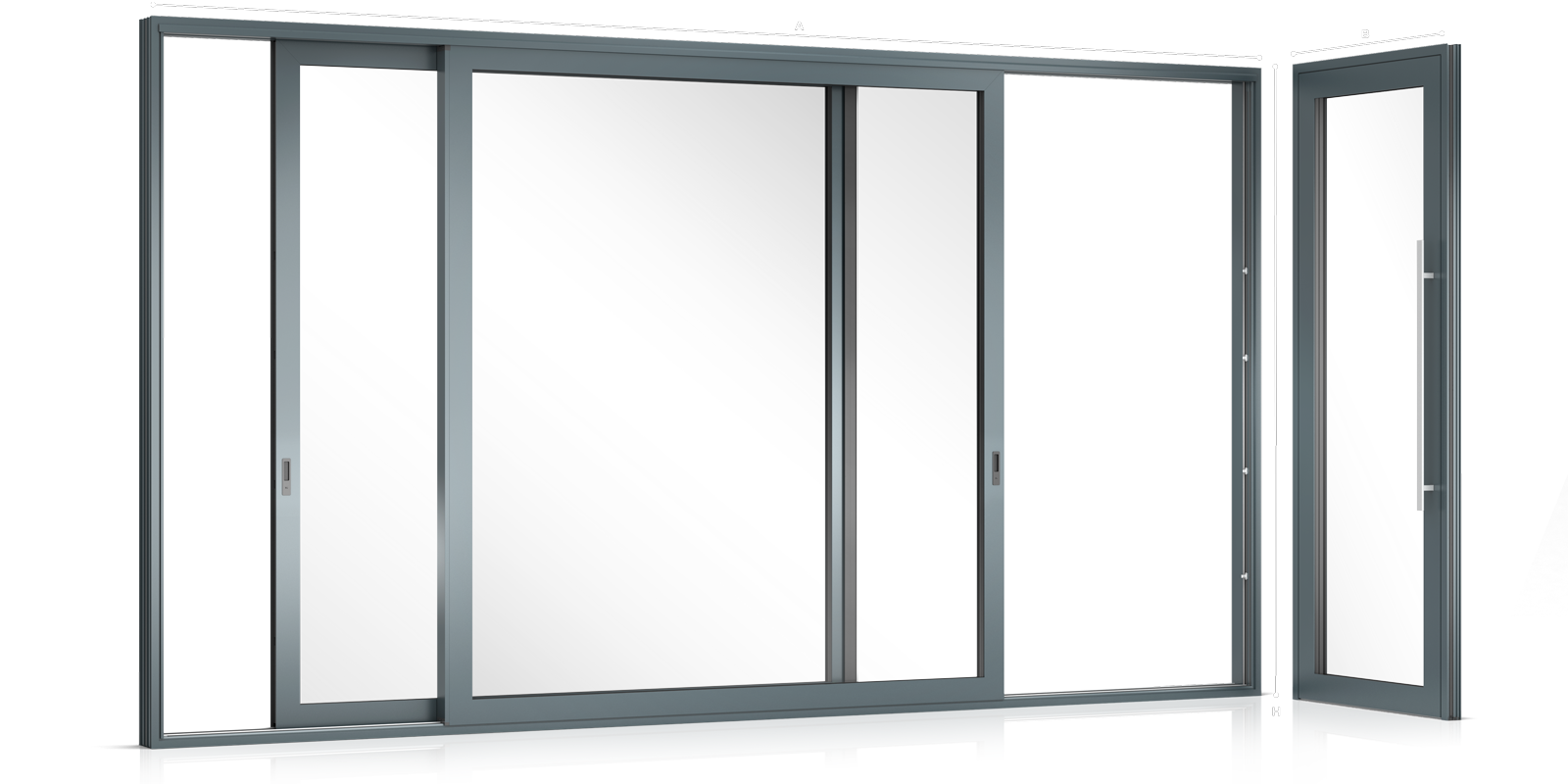
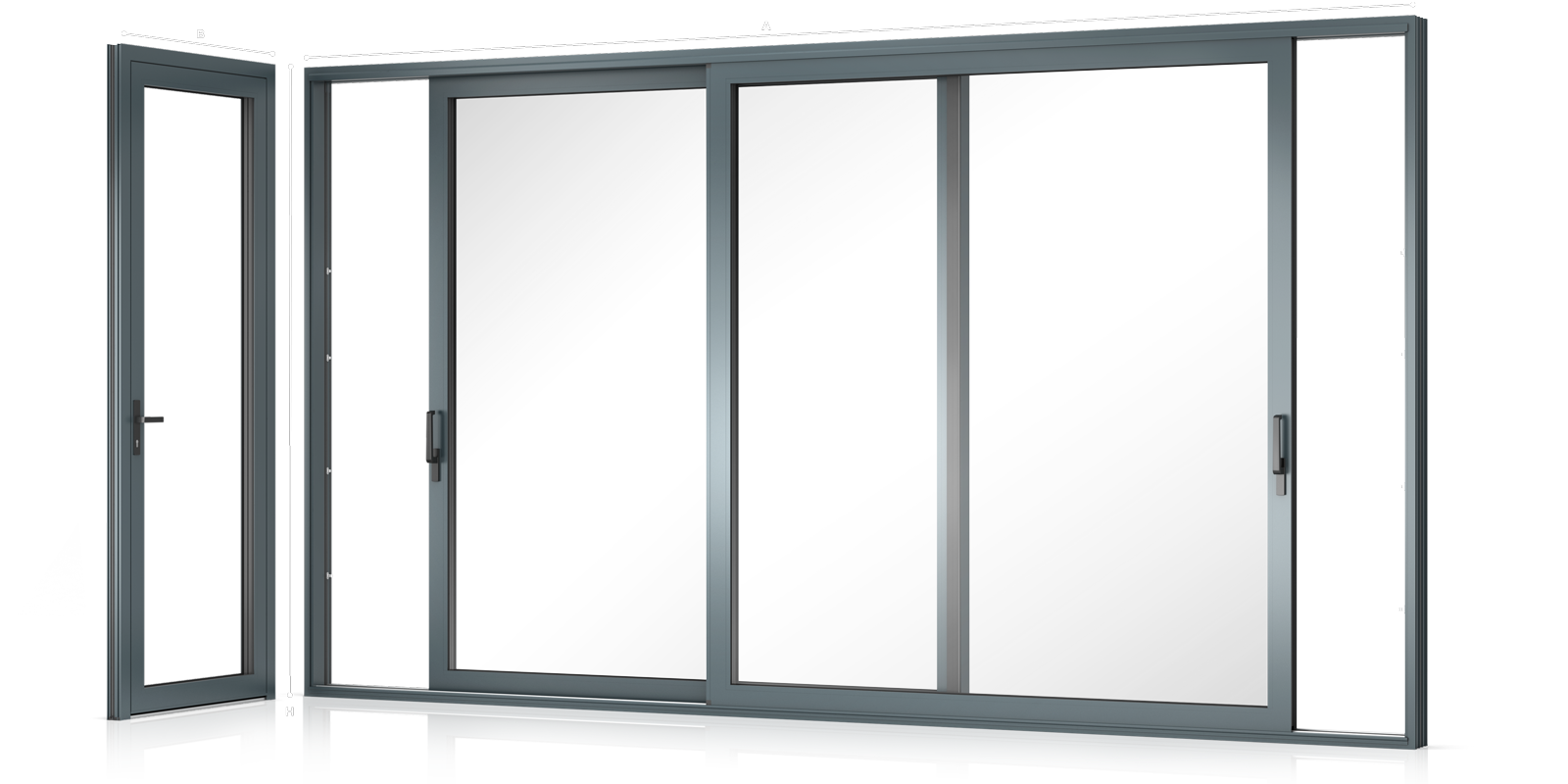
Patio HST 77 lift and slide door in the scheme D provides the freedom to choose the active sash. The construction is matched to Premium 86 door (fully glazed in the presented solution).
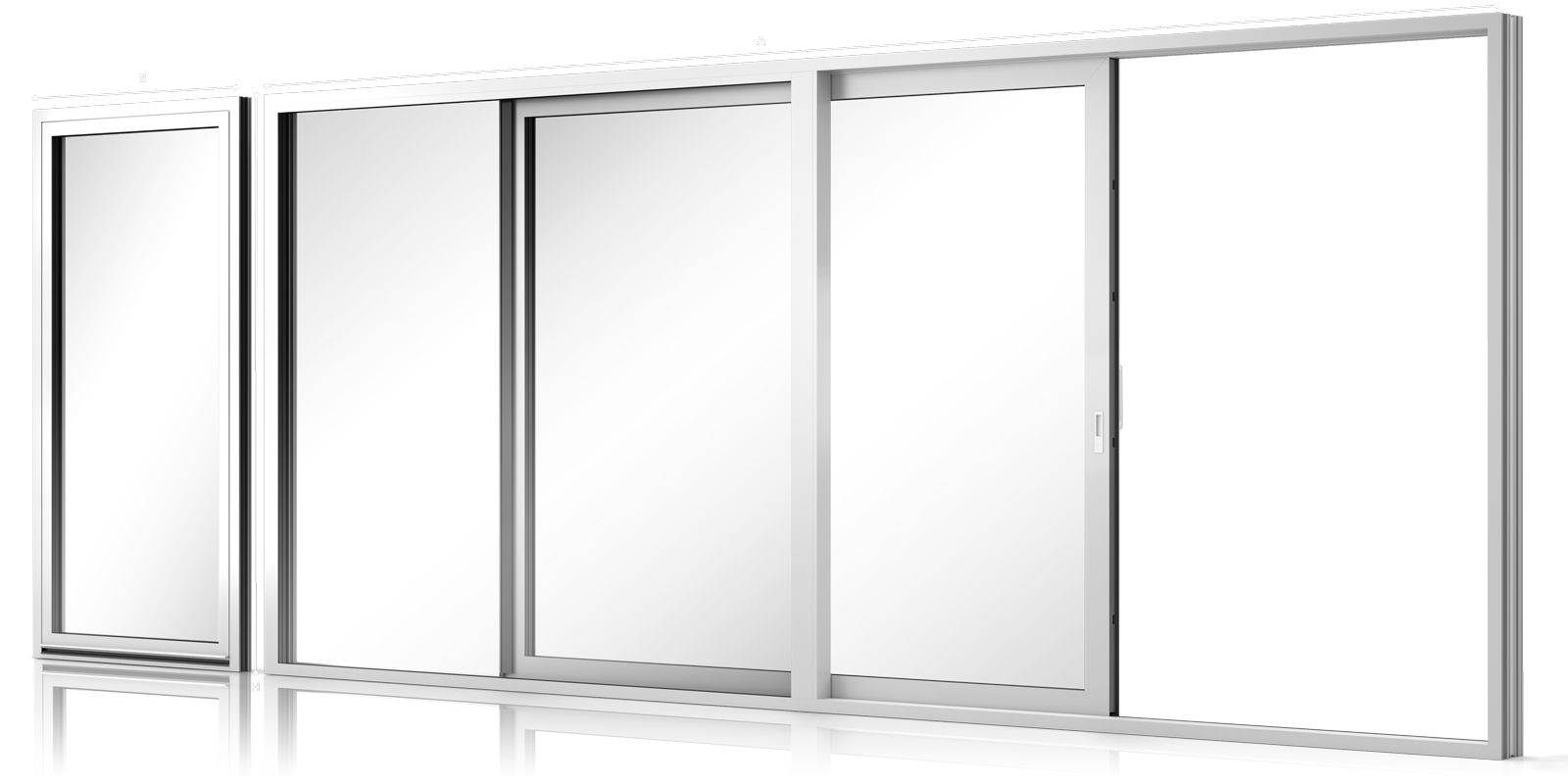
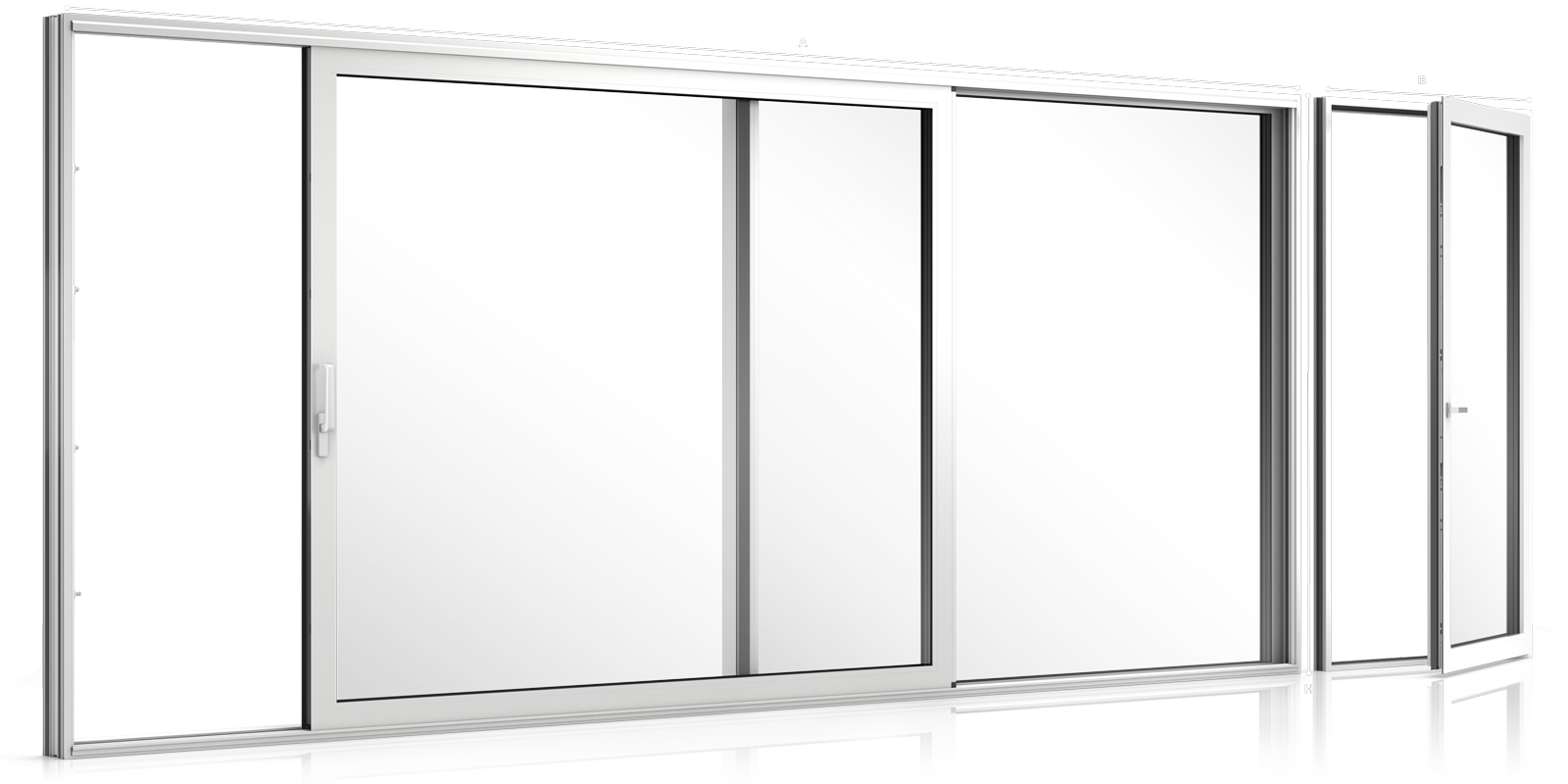
Patio HST 77 MONO system in scheme A allows to obtain a construction with an impressive width (6 meters). The solution fits perfectly with Premium 86 balcony (a low threshold was used in the presented solution).
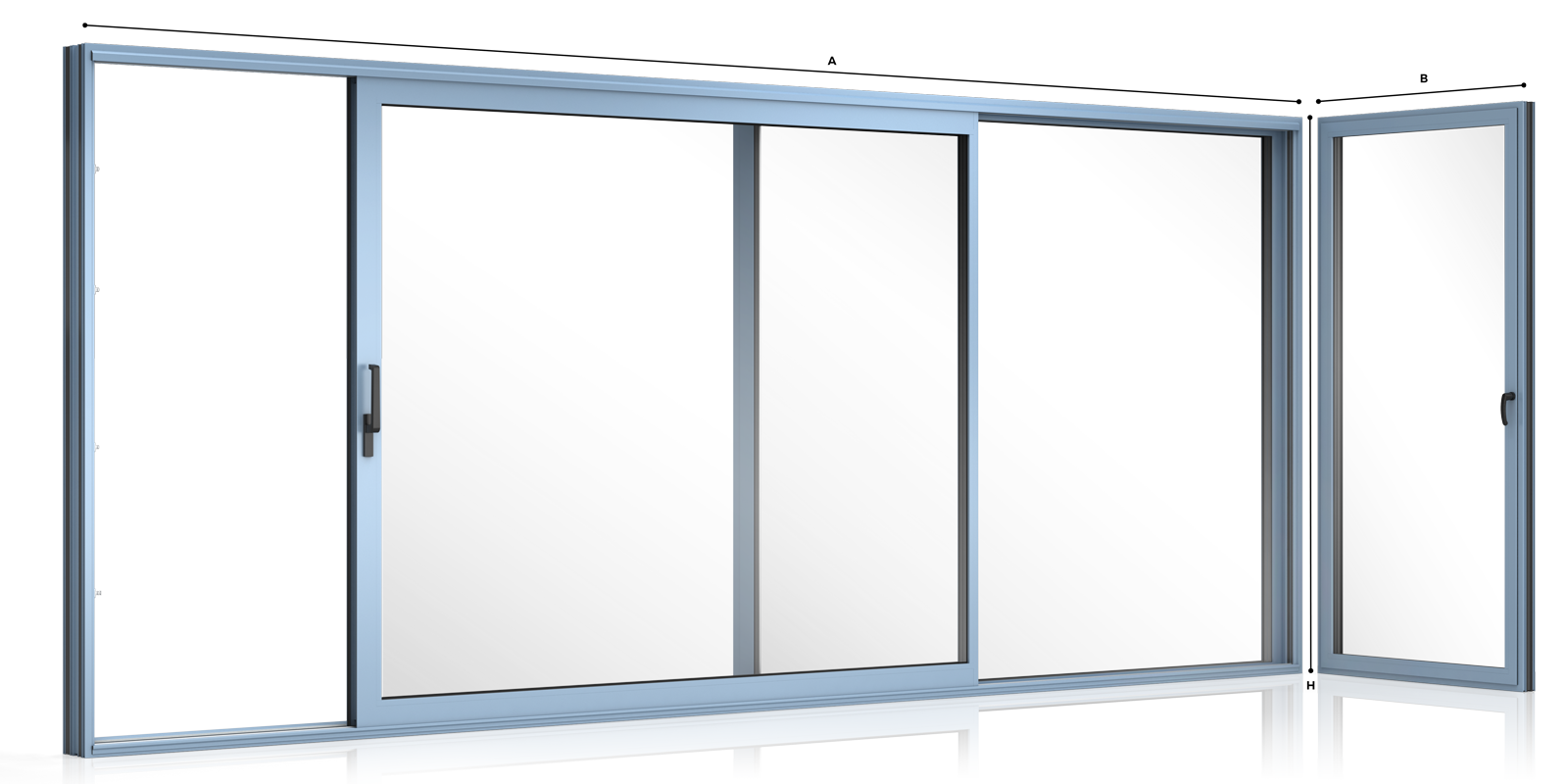
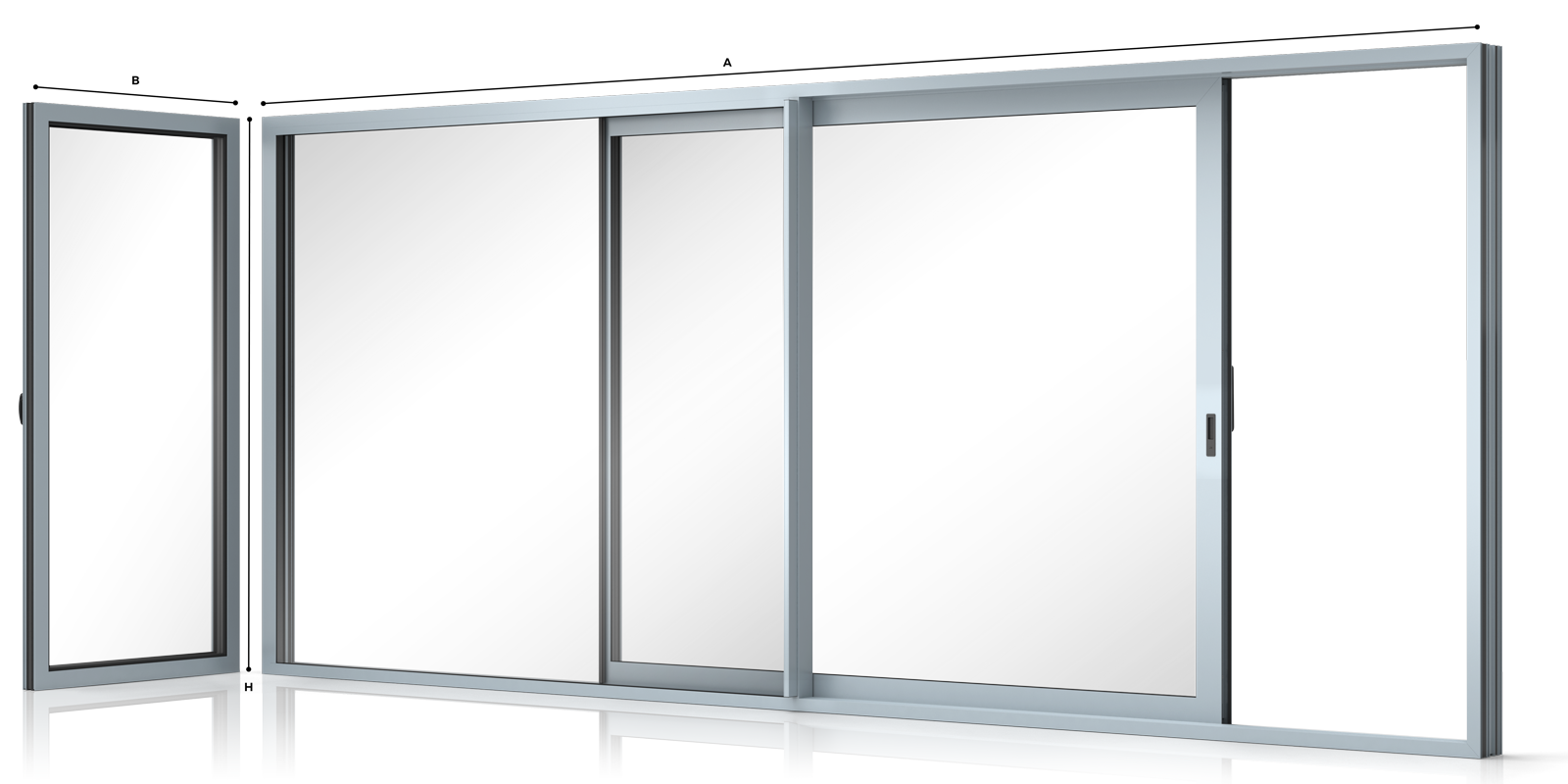
The narrow mullion in Patio HST 77 MONO in scheme A provides exceptional lightness of the entire structure, the width of which is almost 6 m. The solution fits perfectly with Premium 86 US balcony (with the sash not visible from the outside).
Powder coating is a process in which powder paint is applied to an aluminium profile using the electrostatic spray method. The powder-coated element is placed in an oven heated to a temperature of about 200°C. This causes the powder to melt and then the coating to harden. Powder coating makes it possible to obtain a durable and smooth coating with no defects in the form of wrinkles or stains. Wood-like colours are created by transferring the pattern from the foil (with the pigment applied to it) to aluminium profiles in the sublimation process.
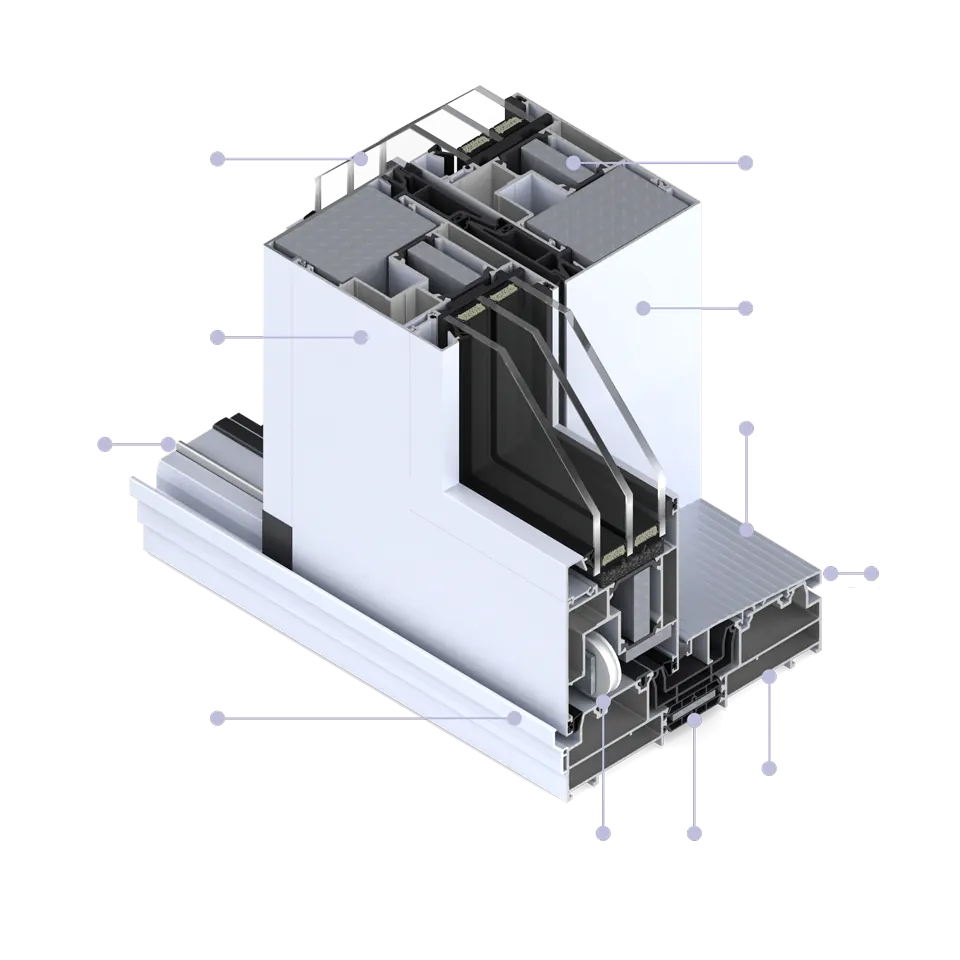
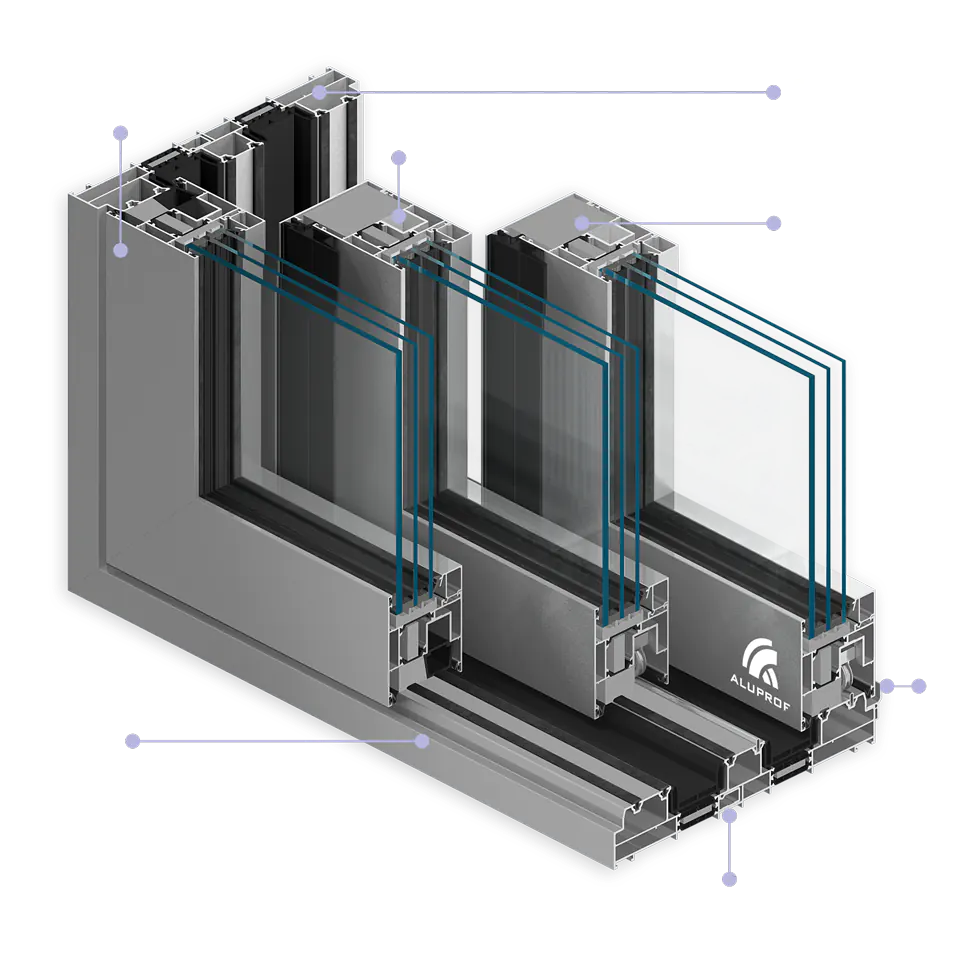
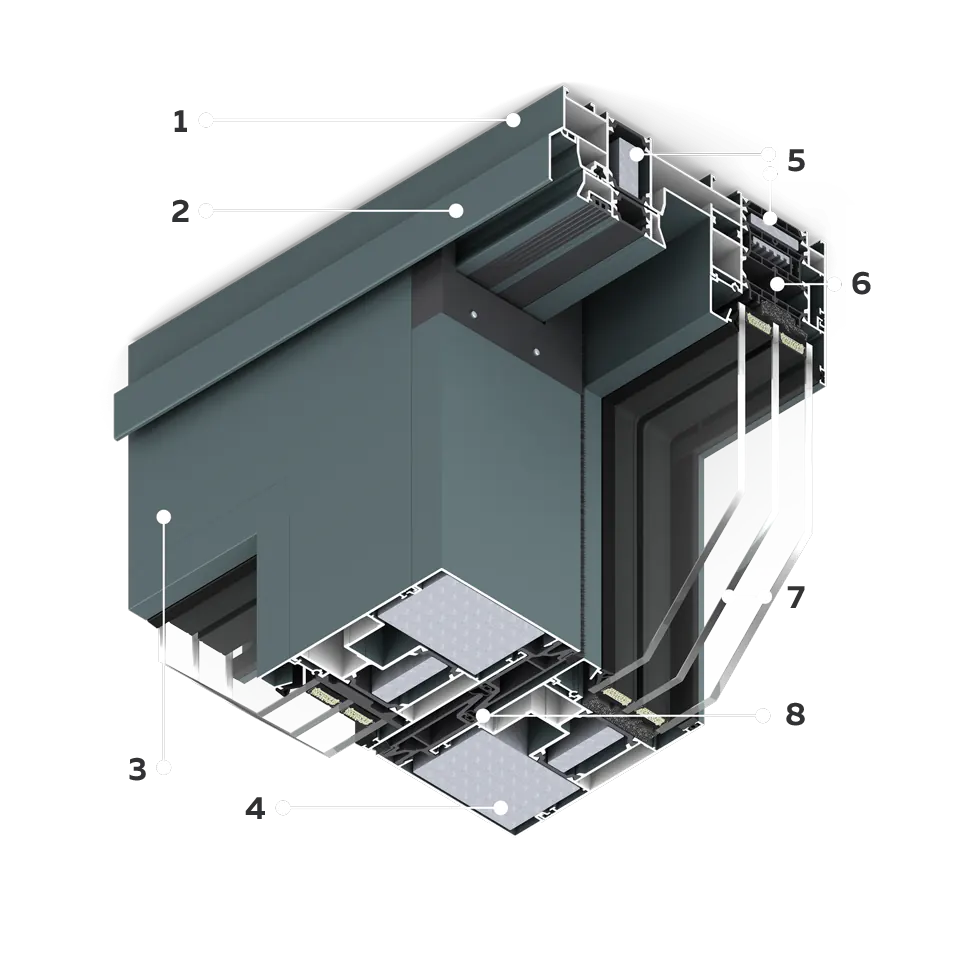
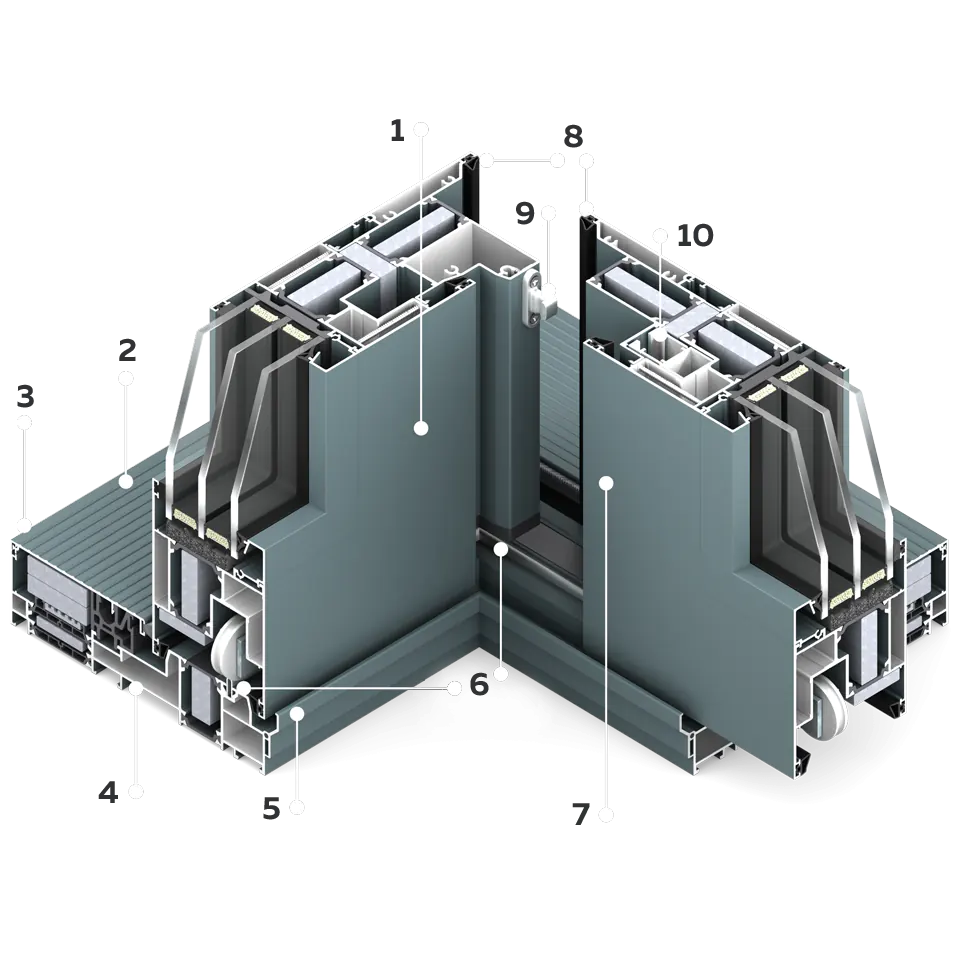
Ud = 0.84 W/m²K
for 3000 x 2900 mm construction with glass Ug=0.5 W/m²K with Chromatech Ultra spacer bar
Lt = 74 %
for SUPERtermo 0.5 glass
with a new, brighter thermal coating
G = 53%
for SUPERtermo 0.5 glass
with a new, brighter thermal coating
It withstands a pressure of 1600 Pa caused by a wind speed of 182 km/h .
It does not pass water in heavy rain with a wind speed of 112 km/h.
Rw = 35 dB to 46 dB
depending on the acoustic glass
CONTACT
FIND A SHOWROOM
Ms's Network of Authorized Showrooms is ready to serve customers.
Our specialists will answer your questions, prepare an offer and allow you to book windows for a specific date.
A simple application that will allow you to get an idea of the prices of MS windows