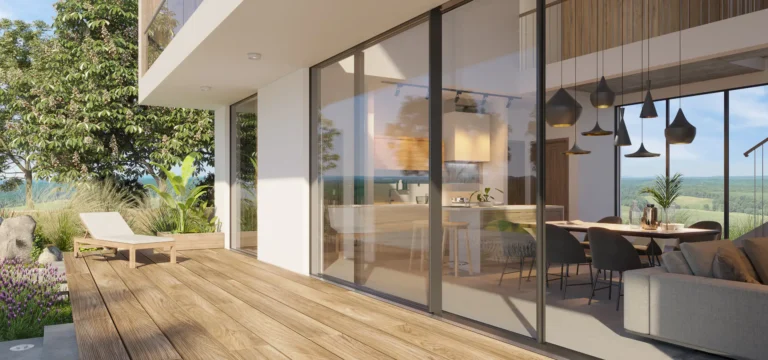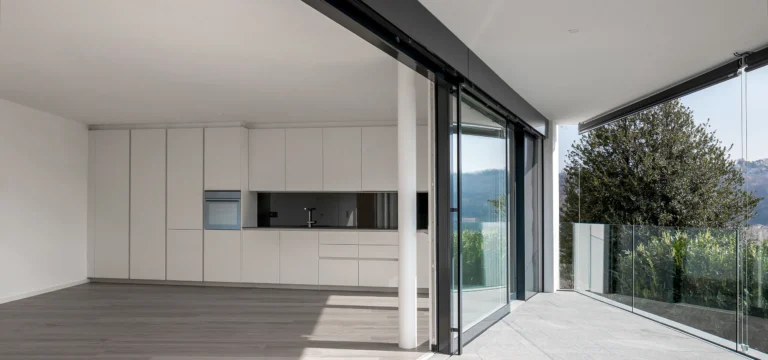Table of contents:
Secession
It was a direction in architecture falling in the years 1890–1925, which flourished from around 1905. The Art Nouveau was the result of the desire to liberate the form of the building from pure imitation of the old eras (as in the case of historicism) and to create a new style in return.
Architects working in this period eagerly turned against the standardization and simplification of buildings and building materials, drawing inspiration from soft, organic forms of nature and traditional construction techniques.
As a result of these trends, Art Nouveau windows often have organic shapes and are filled with stained glass with decorative motifs inspired by nature.
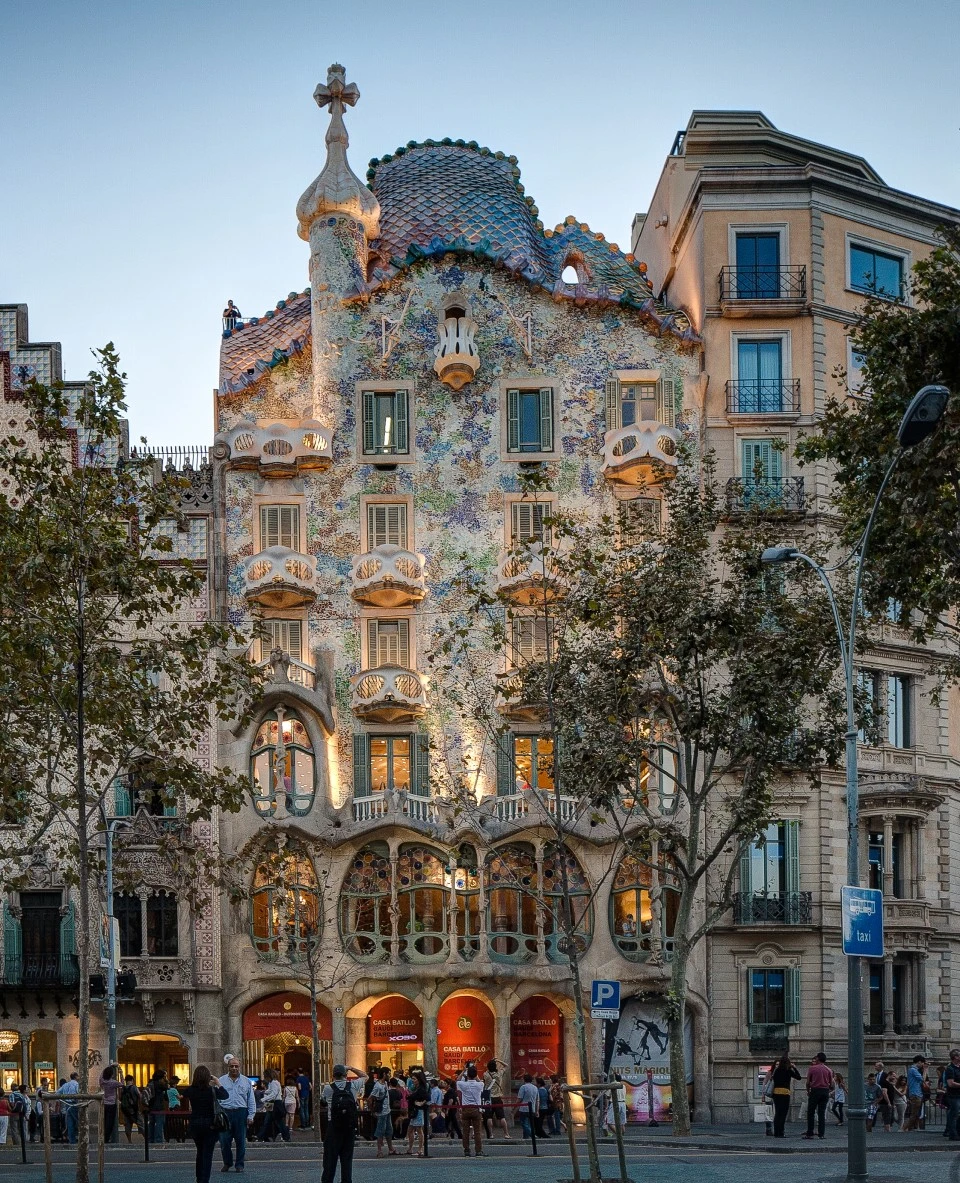
Neo-Baroque
The Neo-Baroque, widespread at the end of the 19th century, grew out of an interest in authentic, regional materials combined with stylistic features derived from the Baroque style.
Neo-Baroque architecture differs from the Baroque style with a smaller focus on symmetry and emphasizing the wall in the facades of buildings. Buildings of the time are often designed with baroque features such as mansard roofs, curved dormers, and pompous entrances.
Neo-Baroque windows refer to the Baroque style with symmetrical windows with centrally placed transoms and mullions.
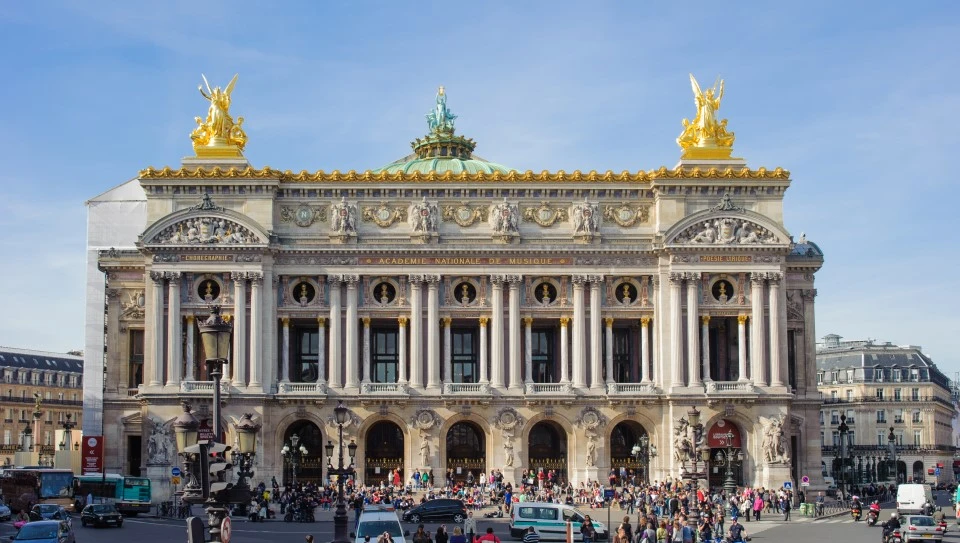
Neoclassical revival
The style of the neoclassical revival, which is a continuation of classicism, is characterized by simplicity, harmony and refined proportions. Neoclassical architects tried to distance themselves from the earlier stylistic periods and the then tendencies to excessively decorate the facades with decorative elements. Instead, they established a set of principles of proportionality for buildings.
These rules precisely defined, inter alia, the “correct” proportions between the width and height of the façade, the size and arrangement of the windows, as well as the ratio between the window openings and the pillars.
The neoclassical window is designed with a raised skylight so that the proportions of the upper and lower sash follow the rules of the golden ratio. The panes are the same size and are divided by muntins that help distribute light from the sun’s rays.
Modernism
The style of modernism is characterized by simple shapes and straight lines. It reflects the industrialization atmosphere of that period. All unnecessary and excessive ornaments or ornaments have disappeared from the designs. Modernist architects adhered to the principles that “form follows function” and “less is more.” Modernism is also known in some countries as functionalism.
Concrete and steel allowed for large glazing and long, horizontal windows. Functionality and flexibility have become valuable parameters when creating the space of houses and cities.
During the construction boom of the modernist era, several new types of windows were developed, such as the corner window and the use of curtain walls. It was possible thanks to the use of reinforced concrete.
Postmodernism
In architecture, postmodernism is mainly associated with the reuse of styles from previous periods, as well as the use of numerous colors, forms and materials. Postmodernism is a kind of heir of historicism and a reaction to the minimalist, monochrome and modular architecture of modernism.
Although projecting top and side tilt windows were developed during this period, there was no specific type of window characteristic of postmodernism. However, the energy crisis had a significant impact on the design of windows. Due to it, the windows became smaller and the focus was primarily on optimizing thermal insulation properties and energy-saving parameters.
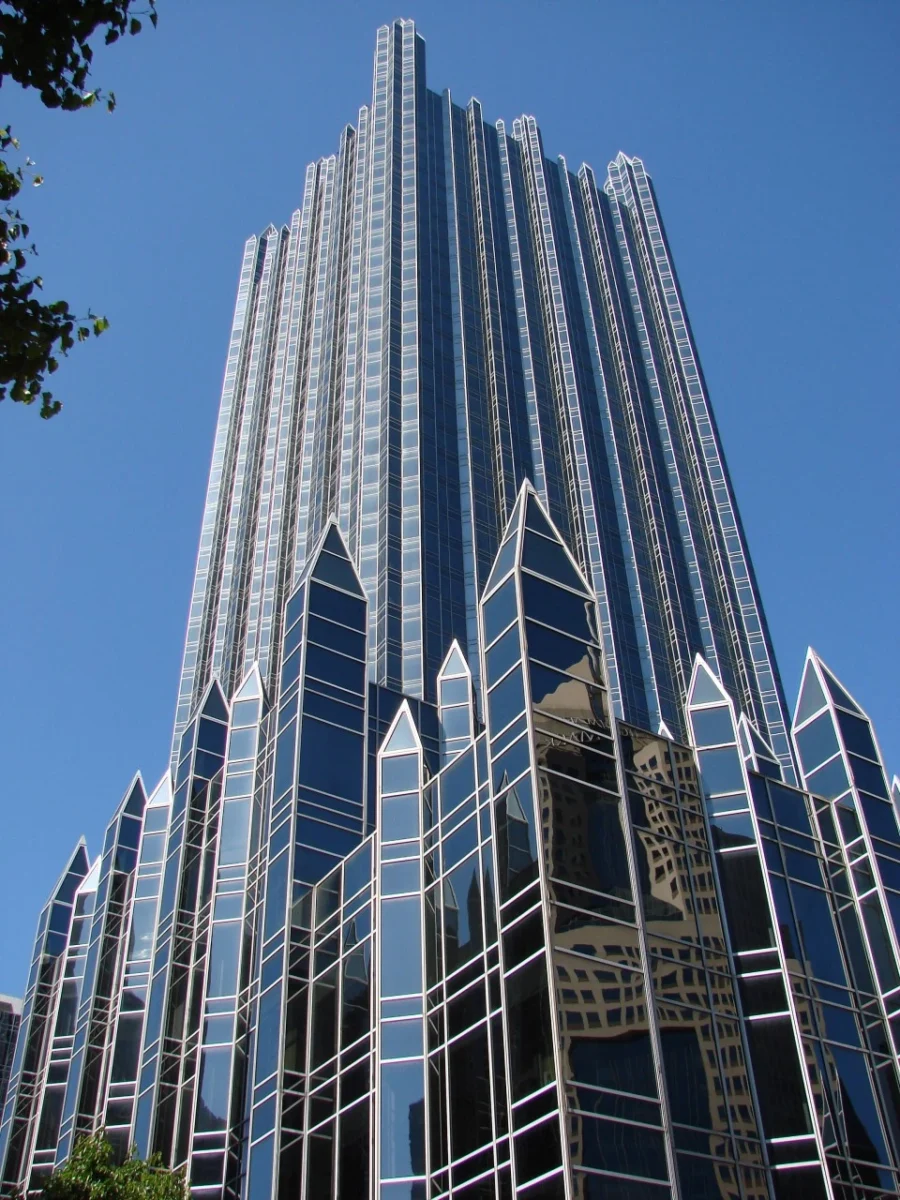
Minimalism
In recent decades, architecture has not adhered to a specific, distinctive style. Instead, it went in many directions. The style has been given a number of nicknames, including neo-modernism, minimalism, and pragmatism. The key points here are minimalism of form, fluid definition of space, large glass facades and limited use of color.
Windows from this period experienced rapid technological development. During this period, windows with electrochromic intelligent glass and self-cleaning glass were developed, among others.
Present day
Contemporary architecture does not have a specific style. Designers experiment with the deconstruction of space and form, care for the simplicity and functionality of the implementation, in a way referring to the style of modernism.
Efforts are currently focused on energy, climate and the environment. These are the most important parameters and sustainability is the main determinant of material selection. An important role in the design of windows is also played by new technologies using solar cells and glazing, which positively affect the balance of energy consumed and absorbed, as well as the requirements for good thermal insulation and access to sunlight.

